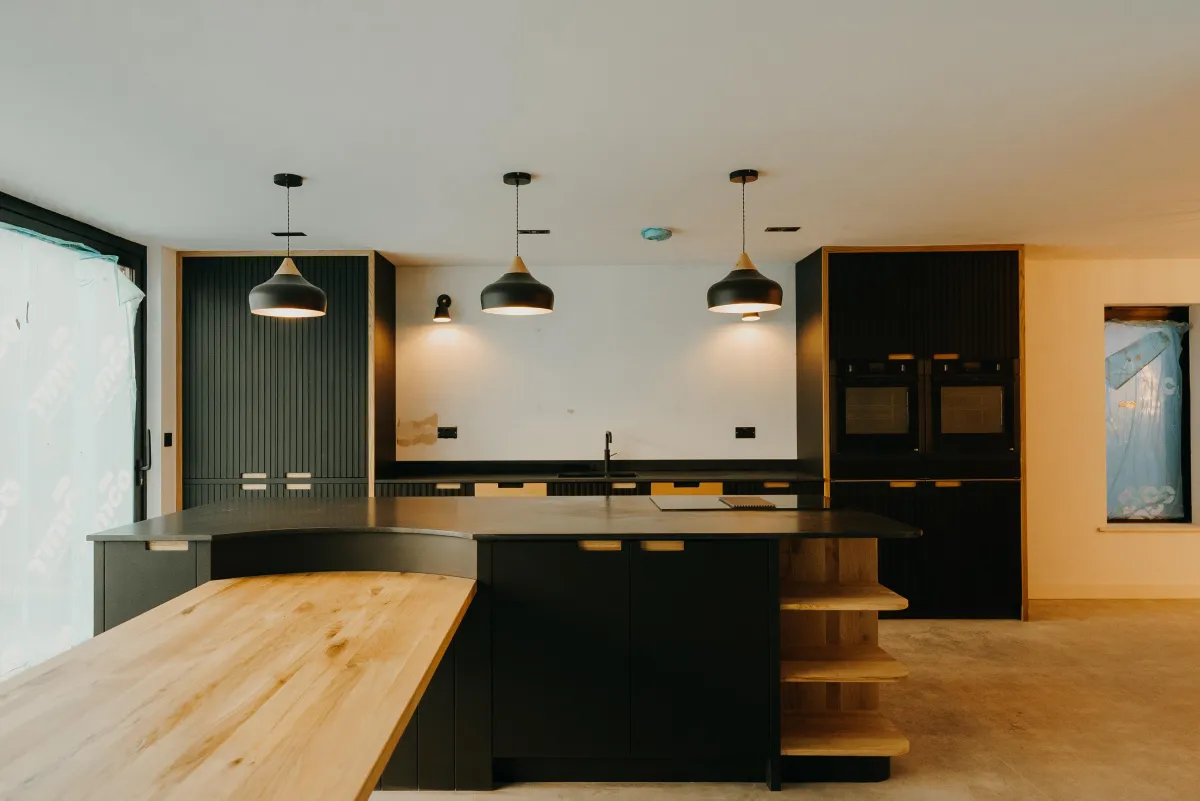
Why Your Kitchen Layout Isn’t Working
🍽️ Why Your Kitchen Layout Isn’t Working (And How to Fix It Without a Full Remodel)
It’s not you — it’s your layout. Let’s fix it.
“I hate cooking in here…”
If that’s crossed your mind lately, your kitchen layout is probably to blame.
It might have been “fine” when you moved in…
But now it’s driving you nuts:
Cramped prep space
Appliances in the wrong spots
No room to move when more than one person’s in the kitchen
Nowhere to put anything
Sound familiar?
Here’s how to spot layout problems — and how we fix them without tearing your whole kitchen down.
❌ 1. The Work Triangle is Out of Whack
The sink → hob → fridge triangle should be seamless.
If you’re taking laps just to make a cup of tea or prep a meal, your kitchen’s efficiency is broken.
✅ How we fix it:
We reconfigure layouts to keep the triangle tight — even in galley kitchens or awkward L-shapes. Sometimes a cabinet shift or island repositioning is all it takes.
❌ 2. Not Enough Counter Space
If your toaster, kettle, blender, and coffee machine all live on your one decent bit of countertop — that’s a red flag.
✅ Our solution:
Add custom pull-out worktops
Convert corners into usable prep areas
Build drop-down butcher blocks
Expand cabinetry with fitted shelving above counters
You don’t always need more room — you need smarter design.
❌ 3. You're Tripping Over Everyone
One person cooking? Fine.
Two? It’s chaos.
If your walkways are too narrow (under 1m), it’s time to rework your kitchen zones.
✅ What we do:
Move appliances to separate prep + cooking zones
Build storage vertically to open up lower-level space
Integrate breakfast bars or peninsulas to split flow
📊 Fact: According to Ideal Home UK, kitchens with updated flow zones report *30% less daily “stress” moments during food prep.
❌ 4. No Storage Where You Actually Use It
Why is your cookware on the opposite side of the room from your hob?
Why are cleaning supplies buried behind your pasta stash?
✅ Quick fixes we install:
Drawer inserts for utensils and spices
Pull-out pantry systems
Corner carousels
Cleaning cabinets beside the sink
Smart bin integration under countertops
❌ 5. It's Beautiful... But Awful to Use
We’ve walked into kitchens that looked like interior design awards — and yet the owner said:
“I hate cooking in here.”
That’s because aesthetics without usability = a nightmare.
✅ Our approach:
Every kitchen we design blends form and function.
That means:
Materials that work hard
Layouts that flow naturally
Storage that’s actually accessible
💡 Bonus: You Don’t Need a Full Remodel
You’d be surprised how often we:
Keep existing cabinetry and reconfigure layout
Replace doors + worktops but leave carcasses
Shift appliances + add custom features without full rip-outs
We call it a “smart renovation.”
It saves money. It fixes the actual problem.
And it feels like a brand-new space.
📞 Kitchen Driving You Mad? We Can Fix It.
From smart layout fixes to full-scale kitchen redesigns, we help homeowners across Kent turn dysfunctional kitchens into spaces they love to live in.
📍 Serving Whitstable, Canterbury, Herne Bay, and beyond.
📩 [Book a Free Kitchen Layout Consultation Today]
